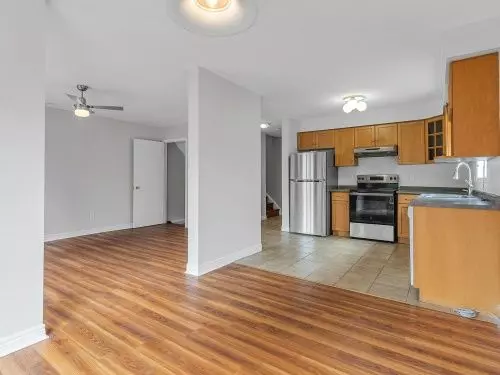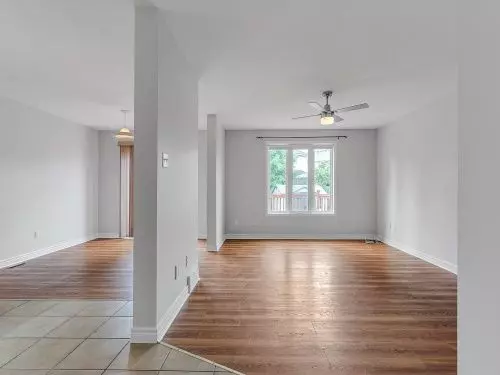REQUEST A TOUR If you would like to see this home without being there in person, select the "Virtual Tour" option and your agent will contact you to discuss available opportunities.
In-PersonVirtual Tour
$629,900
Est. payment /mo
3 Beds
4 Baths
UPDATED:
Key Details
Property Type Single Family Home
Sub Type Detached
Listing Status Active
Purchase Type For Sale
Subdivision North H
MLS Listing ID X9264914
Style 2-Storey
Bedrooms 3
Annual Tax Amount $3,985
Tax Year 2024
Property Sub-Type Detached
Property Description
This impressive two story family home features 3 bedrooms, 2 full Washrooms on upper level and 2 half baths main & Basement. Primary bedroom attached to a 4 piece En-suite and the other bright cozy bedrooms upstairs house Has been freshly Painted No Carpet In Any Part Of this Impeccable house. Newer flooring + stairs installed on the upper level. Located on a quiet cul-de-sac and close to all amenities along with park trails nearby for jogging hiking and biking. The lower level features a recreation space with another bathroom. Roof replaced 2017, Fully fenced backyard for privacy with spacious deck. This home is a must to see.
Location
Province ON
County Middlesex
Community North H
Area Middlesex
Rooms
Family Room No
Basement Finished
Kitchen 1
Interior
Interior Features Carpet Free
Cooling Central Air
Exterior
Parking Features Private
Garage Spaces 1.0
Pool None
Roof Type Asphalt Shingle
Lot Frontage 36.02
Lot Depth 85.0
Total Parking Spaces 3
Building
Foundation Concrete
Others
Virtual Tour https://www.thunderboltphotos.com/welcome-to-244-ridgeview-pl-london-2/
Read Less Info
Listed by RE/MAX GOLD REALTY INC.




