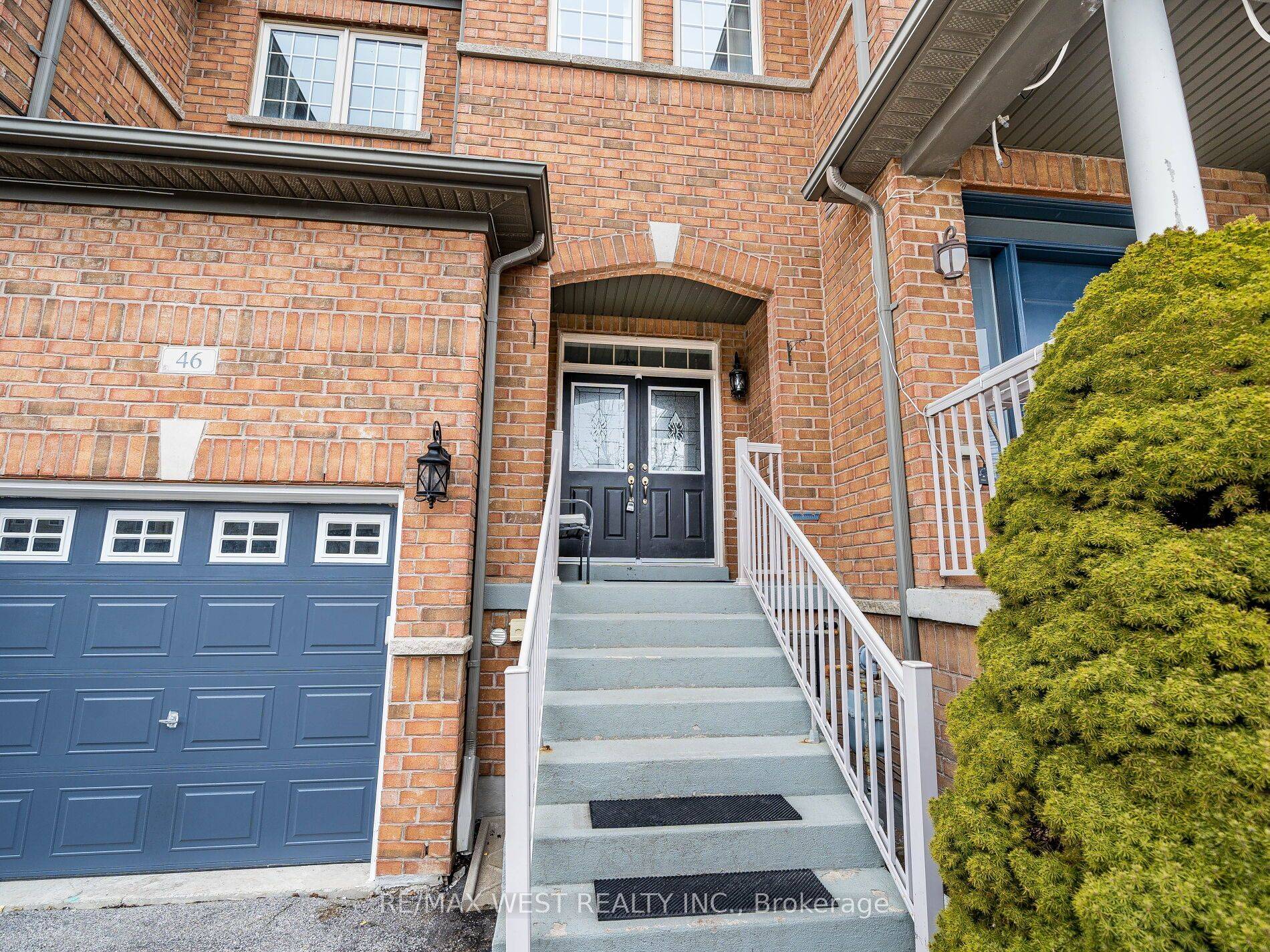REQUEST A TOUR If you would like to see this home without being there in person, select the "Virtual Tour" option and your agent will contact you to discuss available opportunities.
In-PersonVirtual Tour
$789,900
Est. payment /mo
3 Beds
3 Baths
UPDATED:
Key Details
Property Type Townhouse
Sub Type Att/Row/Townhouse
Listing Status Active
Purchase Type For Sale
Approx. Sqft 1500-2000
Subdivision Bradford
MLS Listing ID N12201629
Style 2-Storey
Bedrooms 3
Annual Tax Amount $4,069
Tax Year 2025
Property Sub-Type Att/Row/Townhouse
Property Description
Elegant, Upgraded Executive Freehold 3-Bedroom Townhome On A Premium Lot With Private Ease Way To Backyard From Garage. No Homes Behind! Open Concept Plan With Gleaming Hardwood, Pot Lights, Hardwood Staircase With Berber Runner, Upstairs Laundry Room. Master With A Massive Ensuite. Tons Of Storage And Garage Access To Home, Interlock Pathway, Just Move In!
Location
State ON
County Simcoe
Community Bradford
Area Simcoe
Rooms
Basement Unfinished
Kitchen 1
Interior
Interior Features Auto Garage Door Remote, Carpet Free
Cooling Central Air
Inclusions Garage Dr Opener & Remote, Cac, C/Vac, All Elf's, B/I D/W. Washer/Dryer With Overhead Cabinets, S/S Fridge, Stove, B-I Microwave, Drapes & Rods ** Hwt Is A Rental. New furnace
Exterior
Parking Features Attached
Garage Spaces 1.0
Pool None
Roof Type Other
Total Parking Spaces 3
Building
Foundation Other
Read Less Info
Lited by RE/MAX WEST REALTY INC.




