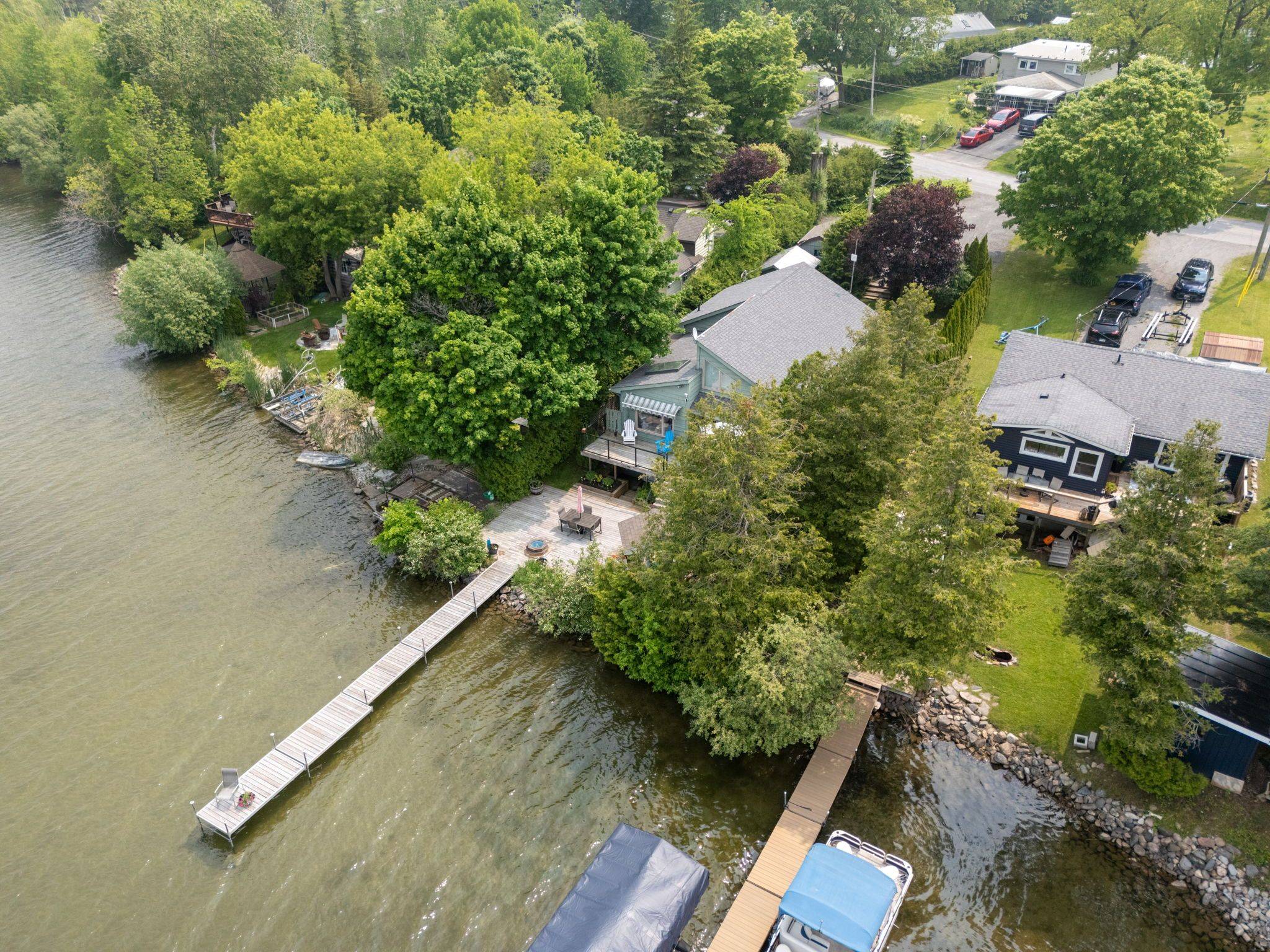UPDATED:
Key Details
Property Type Single Family Home
Sub Type Detached
Listing Status Active
Purchase Type For Sale
Approx. Sqft 1100-1500
Subdivision Manvers
MLS Listing ID X12205544
Style Backsplit 3
Bedrooms 4
Annual Tax Amount $4,350
Tax Year 2025
Property Sub-Type Detached
Property Description
Location
State ON
County Kawartha Lakes
Community Manvers
Area Kawartha Lakes
Body of Water Lake Scugog
Rooms
Family Room Yes
Basement Apartment, Separate Entrance
Kitchen 2
Separate Den/Office 1
Interior
Interior Features Carpet Free, In-Law Suite, Sewage Pump, Storage, Water Heater, Water Softener
Cooling Central Air
Fireplaces Type Family Room, Freestanding, Natural Gas, Living Room
Fireplace Yes
Heat Source Gas
Exterior
Exterior Feature Deck, Fishing, Landscaped, Privacy, Year Round Living
Parking Features Private Double
Pool None
Waterfront Description Direct
View Clear, Lake, Panoramic, Water
Roof Type Asphalt Shingle
Road Frontage Municipal Road, Year Round Municipal Road
Lot Frontage 50.0
Lot Depth 144.0
Total Parking Spaces 4
Building
Unit Features Clear View,Golf,Lake/Pond,Park,School Bus Route,Waterfront
Foundation Block
Others
Virtual Tour https://media.maddoxmedia.ca/sites/aaqoobp/unbranded




