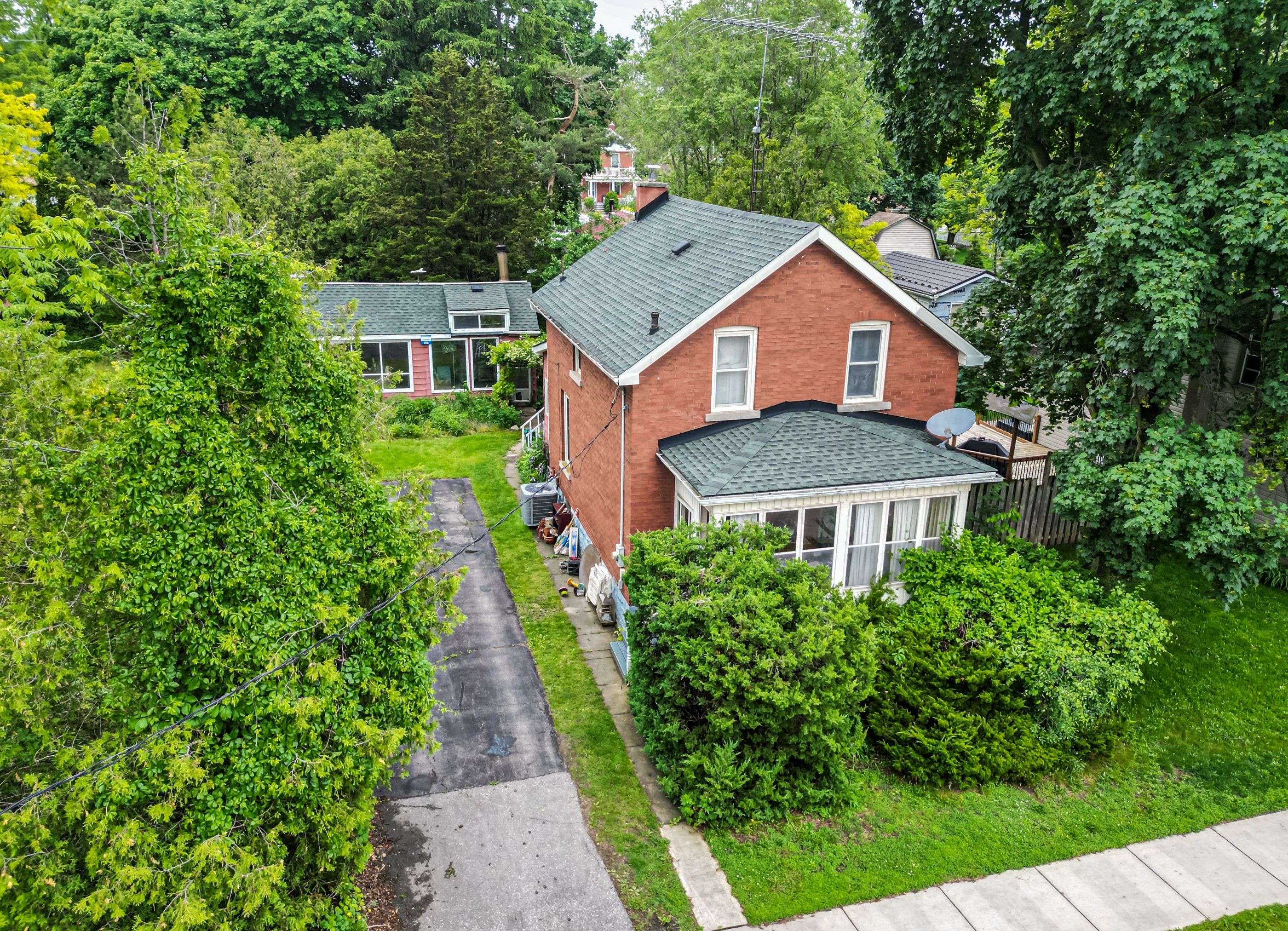REQUEST A TOUR If you would like to see this home without being there in person, select the "Virtual Tour" option and your advisor will contact you to discuss available opportunities.
In-PersonVirtual Tour
$750,000
Est. payment /mo
3 Beds
1 Bath
UPDATED:
Key Details
Property Type Single Family Home
Sub Type Detached
Listing Status Active
Purchase Type For Sale
Approx. Sqft 700-1100
MLS Listing ID X12205874
Style 2-Storey
Bedrooms 3
Building Age 100+
Annual Tax Amount $4,466
Tax Year 2025
Property Sub-Type Detached
Property Description
Potential in the Heart of West Galt | R5 Zoning | 0.40 Acre Lot Built in 1913, this charming two-story home sits proudly on a rare 0.40-acre lot with generous dimensions of 140.18ft x 124.31 ft x 139.95 ft x 124.18 ft - offering space, flexibility, and opportunity. Zoned R5, this property opens the door to possibilities, whether you're dreaming of an upscale custom home, or a full scale renovation project. The existing residence features central air, gas furnace (2024), and a layout with character waiting to be revived. A detached 2 car garage on one side of the lot, and a separate shed/workshop on the other. Potential for a creative redesign or expansion. Whether you're looking to flip, build new, or invest in one of Cambridge's most promising neighbourhoods, this property is your blank canvas.
Location
State ON
County Waterloo
Area Waterloo
Rooms
Family Room Yes
Basement Partial Basement, Unfinished
Kitchen 1
Interior
Interior Features None
Cooling Central Air
Fireplace No
Heat Source Gas
Exterior
Parking Features Private
Garage Spaces 2.0
Pool None
Roof Type Asphalt Shingle
Lot Frontage 139.95
Lot Depth 124.18
Total Parking Spaces 5
Building
Unit Features Park,Place Of Worship,Public Transit,School
Foundation Block
Others
Virtual Tour https://unbranded.youriguide.com/106_selkirk_street_cambridge_on/
Read Less Info
Listed by PEAK REALTY LTD.




