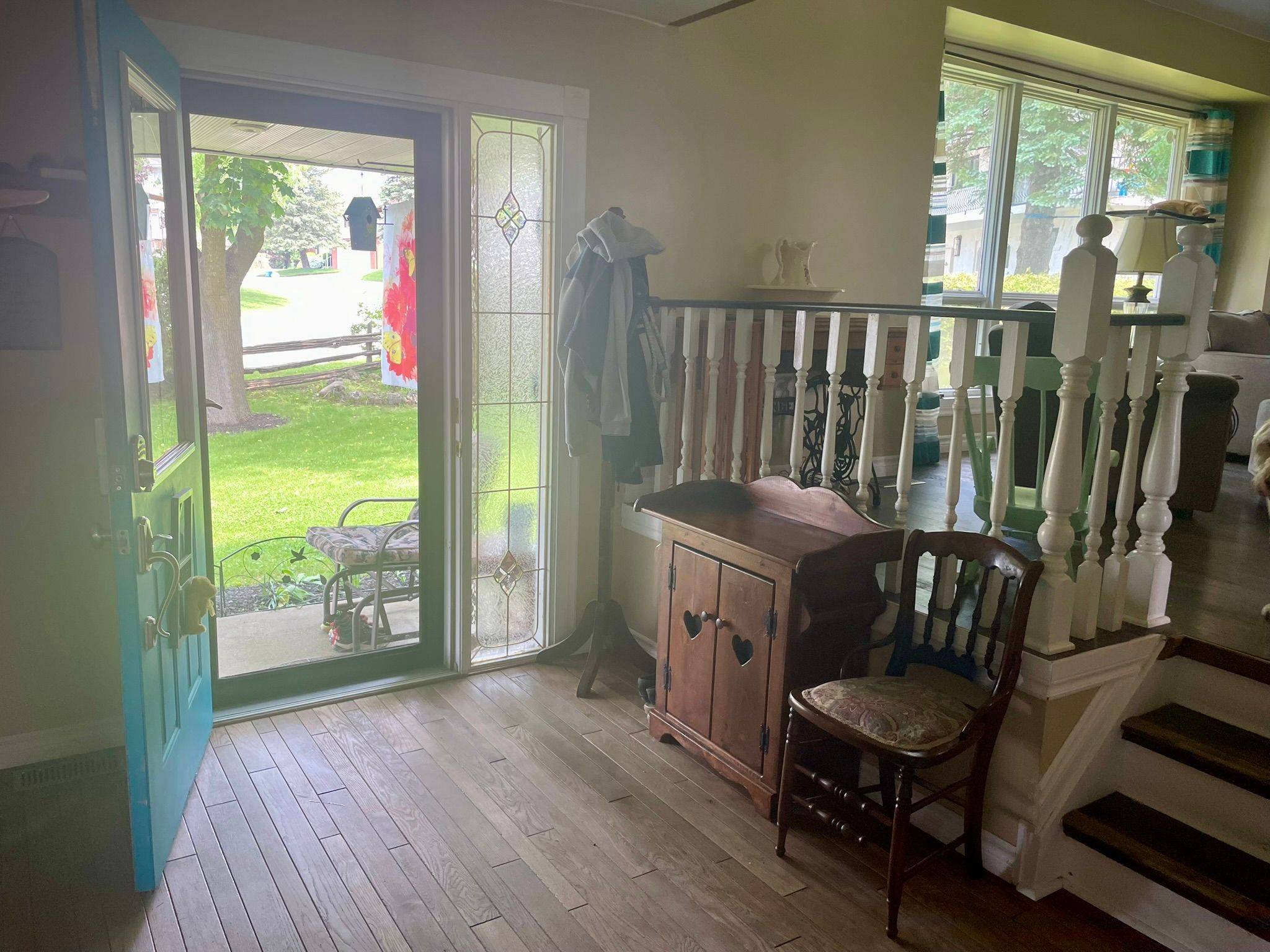UPDATED:
Key Details
Property Type Single Family Home
Sub Type Detached
Listing Status Active
Purchase Type For Sale
Approx. Sqft 1500-2000
Subdivision Hanover
MLS Listing ID X12207623
Style Backsplit 5
Bedrooms 4
Building Age 31-50
Annual Tax Amount $6,251
Tax Year 2024
Property Sub-Type Detached
Property Description
Location
State ON
County Grey County
Community Hanover
Area Grey County
Rooms
Family Room Yes
Basement Full, Finished
Kitchen 1
Interior
Interior Features Auto Garage Door Remote, Carpet Free, Floor Drain, Water Heater Owned, Water Meter, Water Softener, Workbench
Cooling Central Air
Fireplaces Type Family Room, Natural Gas
Fireplace Yes
Heat Source Gas
Exterior
Exterior Feature Backs On Green Belt, Deck, Landscaped, Lawn Sprinkler System, Porch, Year Round Living
Parking Features Available, Private
Garage Spaces 4.0
Pool None
View Meadow
Roof Type Asphalt Shingle
Topography Sloping
Lot Frontage 65.0
Lot Depth 100.0
Total Parking Spaces 8
Building
Unit Features Clear View,Fenced Yard,Hospital,Library,Park,Place Of Worship
Foundation Poured Concrete
Others
Security Features Carbon Monoxide Detectors
ParcelsYN No




