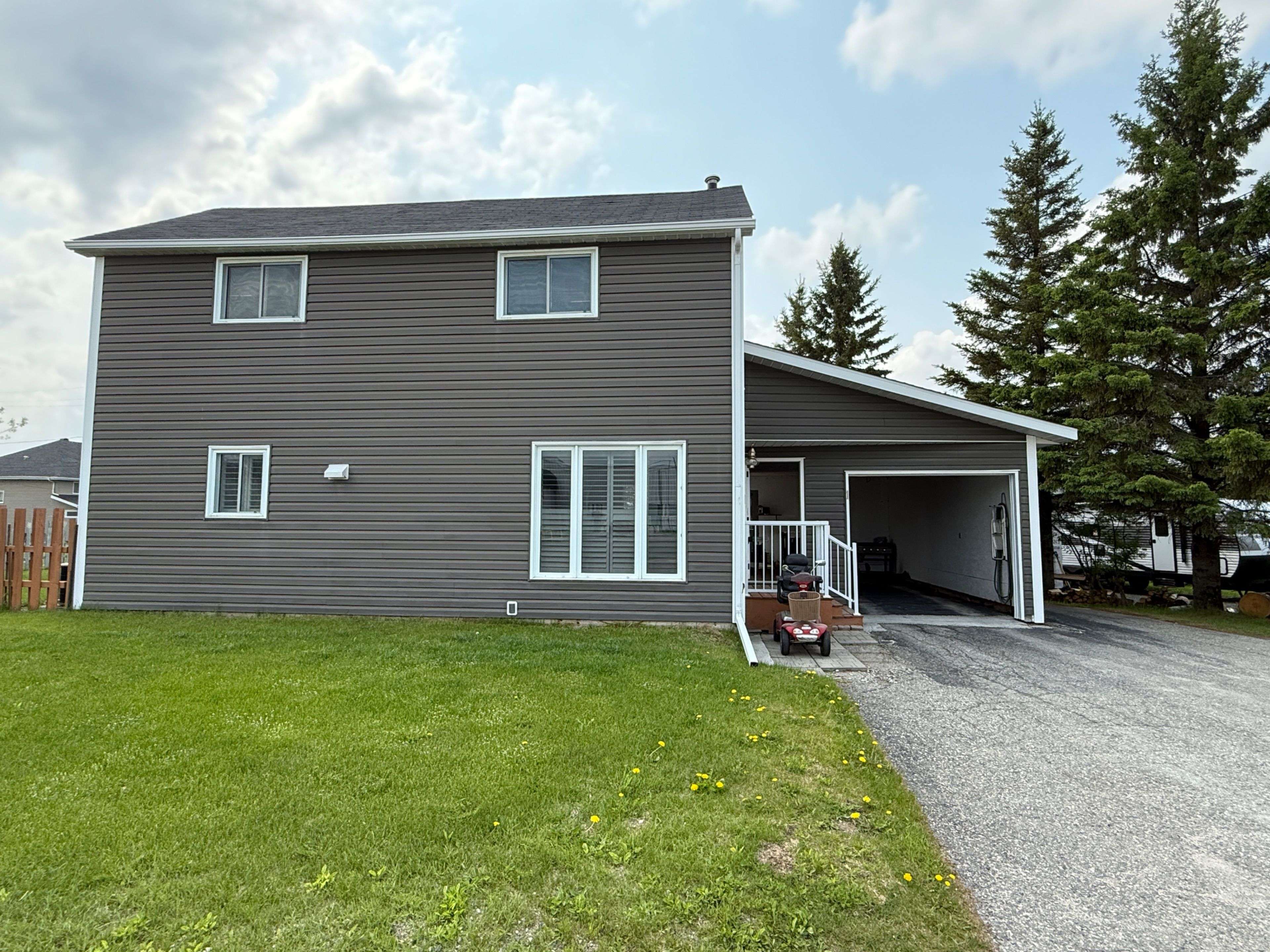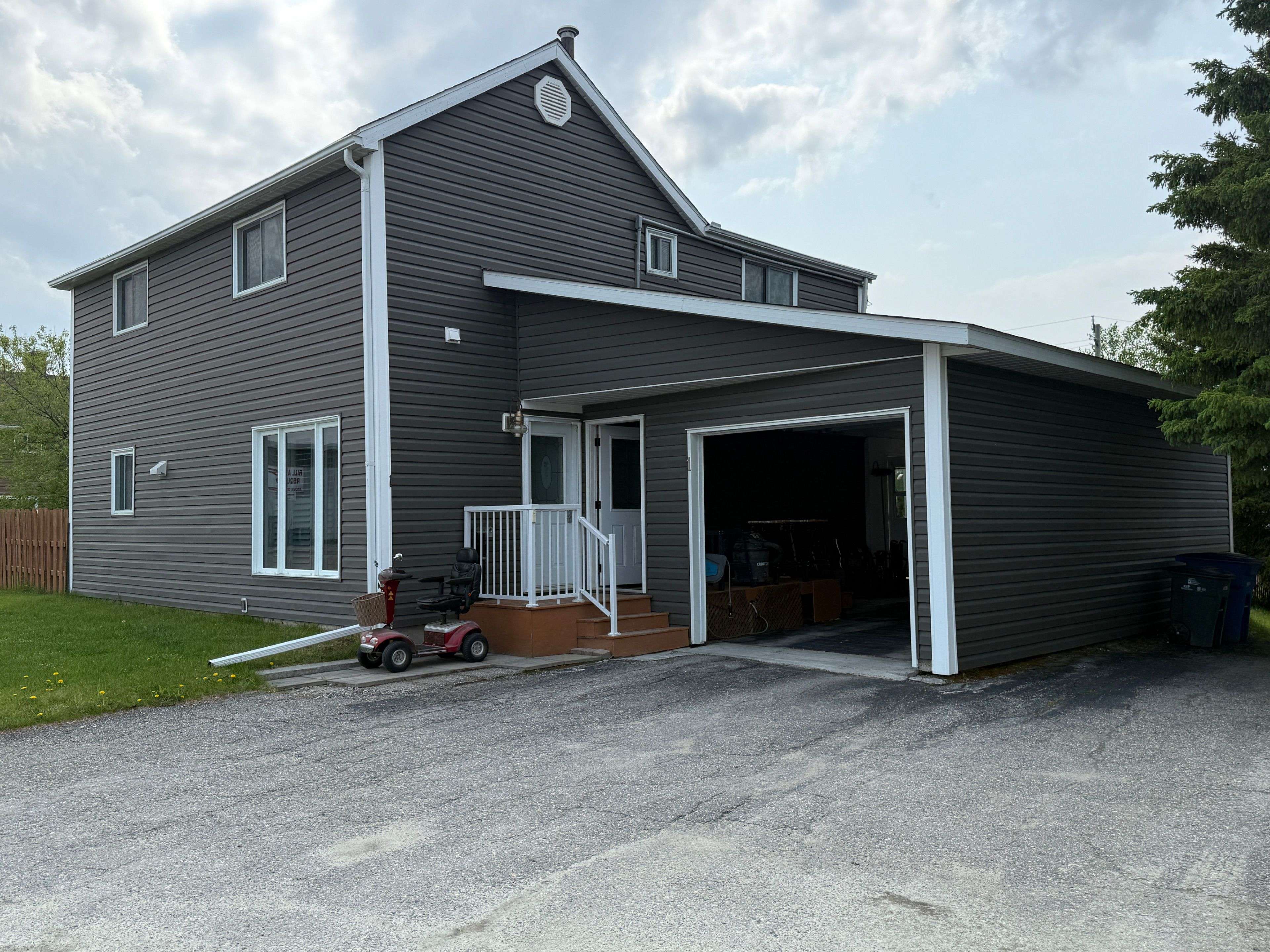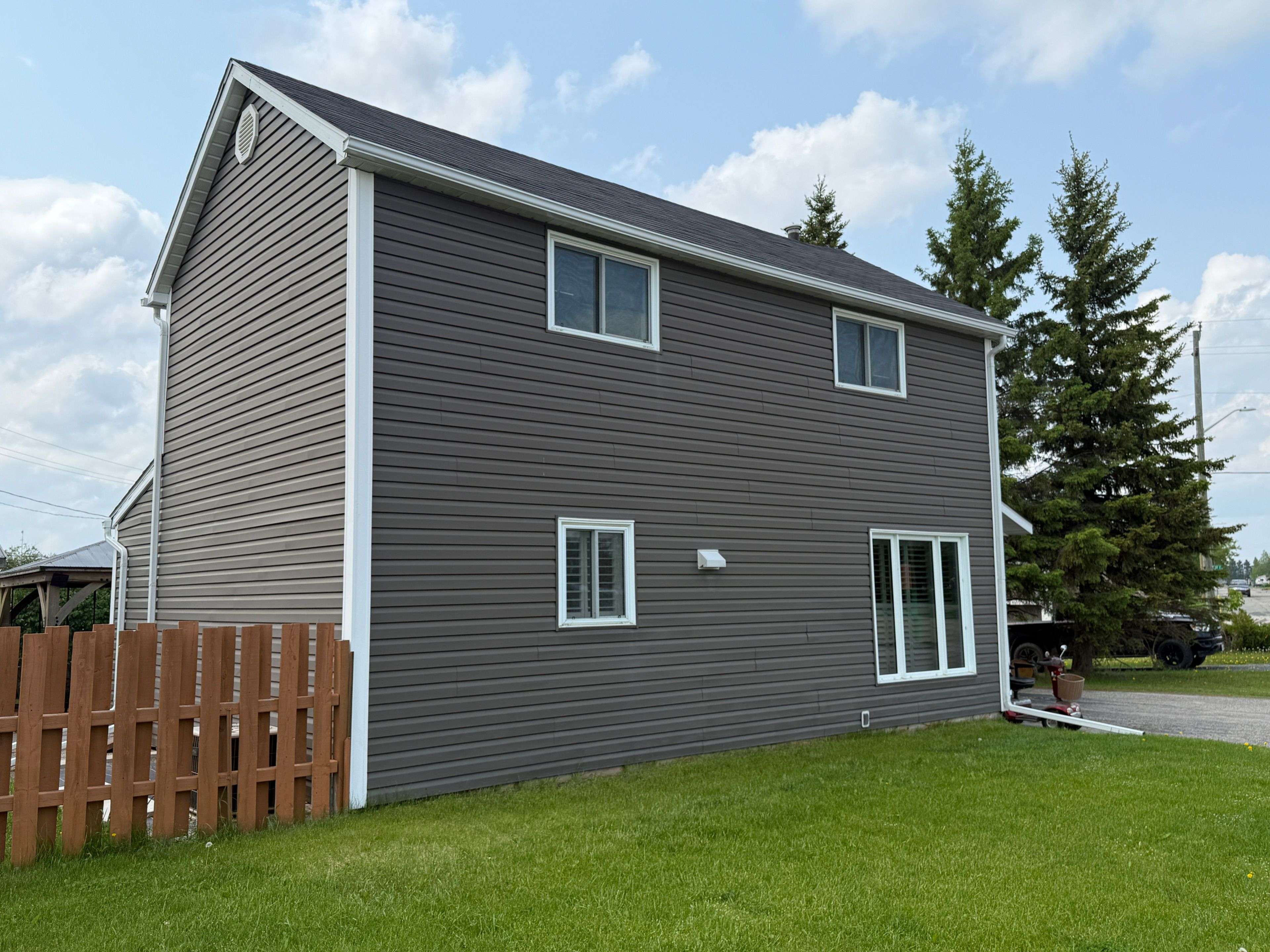UPDATED:
Key Details
Property Type Single Family Home
Sub Type Detached
Listing Status Active
Purchase Type For Sale
Approx. Sqft 1500-2000
Subdivision Cochrane
MLS Listing ID T12209487
Style 2-Storey
Bedrooms 3
Building Age 51-99
Annual Tax Amount $3,306
Tax Year 2024
Property Sub-Type Detached
Property Description
Location
State ON
County Cochrane
Community Cochrane
Area Cochrane
Zoning R1
Rooms
Family Room No
Basement Unfinished, Partial Basement
Kitchen 1
Interior
Interior Features Auto Garage Door Remote, Built-In Oven, Central Vacuum, Countertop Range, Water Meter, Water Purifier, Water Softener, Water Treatment
Cooling Central Air
Fireplaces Number 2
Fireplaces Type Natural Gas, Electric
Inclusions FRIDGE; BUILT-IN STOVE; BUILT-IN STOVE TOP; DISHWASHER; CENTRAL VACUUM AND ACCESSORIES; REVERSE OSMOSIS; WATER SOFTENER; DECHLORINATOR; ELECTRIC FIREPLACE; ALL WINDOW TREATMENT; ALL LIGHT FIXTURES; GAZEBO 10X12; SHED 11X40; TWO CAR TEMPO SHELTER; ONE TV WALL MOUNT;
Exterior
Exterior Feature Patio, Year Round Living
Parking Features Private Double
Garage Spaces 1.0
Pool None
Roof Type Asphalt Shingle
Lot Frontage 69.67
Lot Depth 131.57
Total Parking Spaces 3
Building
Foundation Poured Concrete, Block
Others
Senior Community Yes
ParcelsYN No




