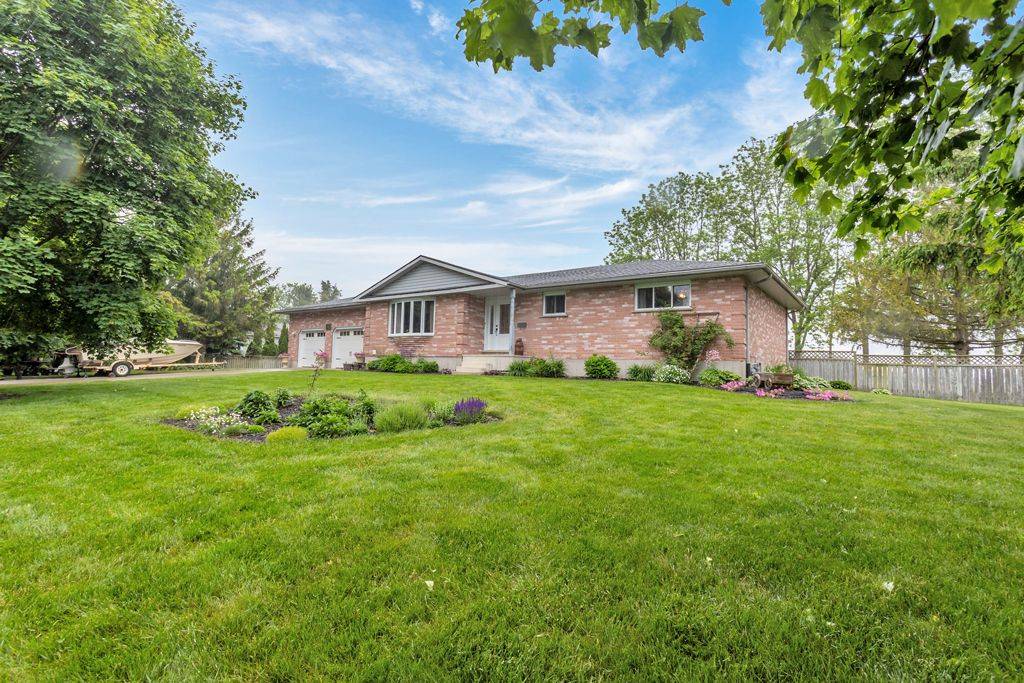UPDATED:
Key Details
Property Type Single Family Home
Sub Type Detached
Listing Status Active
Purchase Type For Sale
Approx. Sqft 1100-1500
Subdivision Rural Malahide
MLS Listing ID X12211789
Style Bungalow
Bedrooms 3
Building Age 31-50
Annual Tax Amount $4,204
Tax Year 2024
Lot Size 0.500 Acres
Property Sub-Type Detached
Property Description
Location
State ON
County Elgin
Community Rural Malahide
Area Elgin
Zoning HWC-A1
Rooms
Family Room No
Basement Full, Partially Finished
Kitchen 1
Interior
Interior Features Auto Garage Door Remote, Primary Bedroom - Main Floor, Sump Pump, Water Softener
Cooling Central Air
Inclusions Fridge, Stove, Dishwasher, Washer, Dryer. Storage Shed
Exterior
Exterior Feature Deck, Landscaped, Paved Yard, Year Round Living
Parking Features Private Double, Front Yard Parking
Garage Spaces 2.0
Pool None
View Clear
Roof Type Asphalt Shingle
Road Frontage Municipal Road, Paved Road, Year Round Municipal Road, Public Road
Lot Frontage 199.37
Lot Depth 170.23
Total Parking Spaces 6
Building
Foundation Poured Concrete
Others
Senior Community Yes
ParcelsYN No




