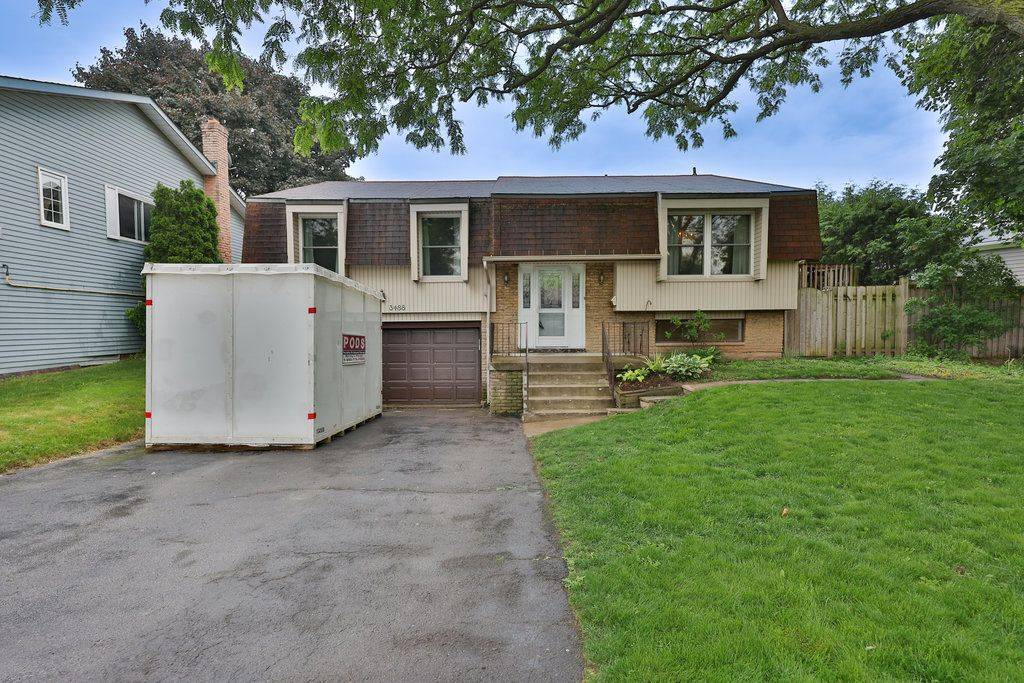UPDATED:
Key Details
Property Type Single Family Home
Sub Type Detached
Listing Status Active
Purchase Type For Sale
Approx. Sqft 1500-2000
Subdivision Roseland
MLS Listing ID W12212981
Style Bungalow-Raised
Bedrooms 4
Building Age 31-50
Annual Tax Amount $8,016
Tax Year 2024
Property Sub-Type Detached
Property Description
Location
State ON
County Halton
Community Roseland
Area Halton
Rooms
Family Room Yes
Basement Finished, Full
Kitchen 1
Interior
Interior Features None
Cooling Central Air
Inclusions fridge, stove, dishwasher, washer, dryer, all electrical light fixtures, all window coverings, all bathroom mirrors
Exterior
Parking Features Private Double
Garage Spaces 2.0
Pool None
Roof Type Asphalt Shingle
Lot Frontage 65.0
Lot Depth 196.97
Total Parking Spaces 4
Building
Foundation Poured Concrete
Others
Senior Community Yes
Virtual Tour https://unbranded.youriguide.com/3488_rubens_ct_burlington_on/




