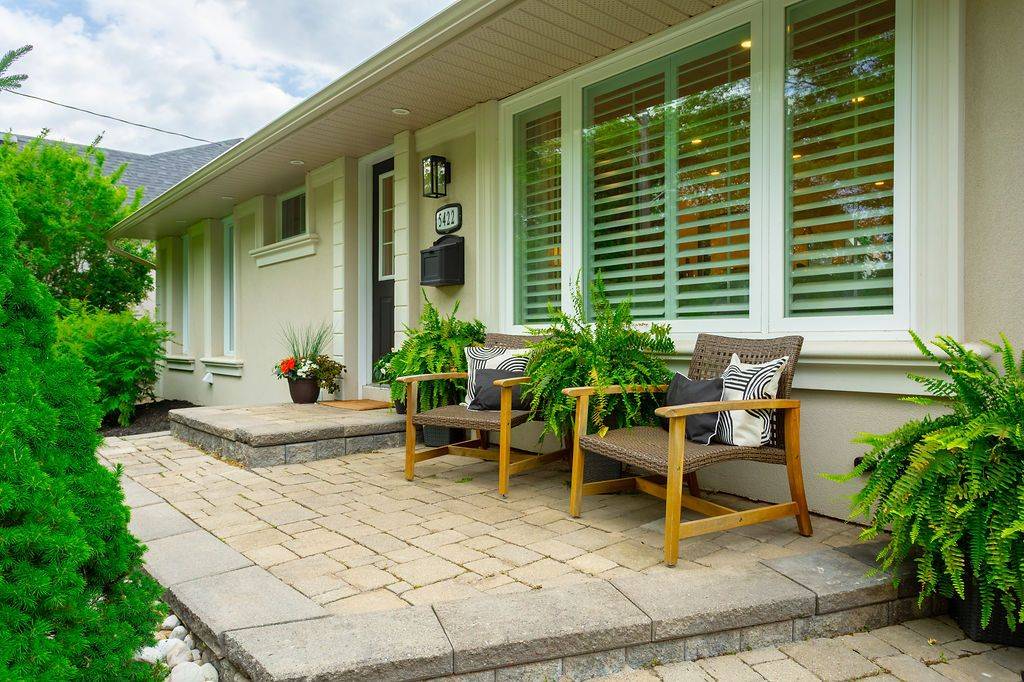OPEN HOUSE
Sat Jun 14, 2:00pm - 4:00pm
UPDATED:
Key Details
Property Type Single Family Home
Sub Type Detached
Listing Status Active
Purchase Type For Sale
Approx. Sqft 1100-1500
Subdivision Appleby
MLS Listing ID W12215044
Style Bungalow
Bedrooms 4
Building Age 51-99
Annual Tax Amount $5,295
Tax Year 2025
Property Sub-Type Detached
Property Description
Location
State ON
County Halton
Community Appleby
Area Halton
Zoning R2.3
Rooms
Basement Finished, Full
Kitchen 1
Interior
Interior Features Auto Garage Door Remote, Carpet Free, In-Law Capability, Primary Bedroom - Main Floor, Water Heater Owned
Cooling Central Air
Fireplaces Number 2
Fireplaces Type Other, Natural Gas
Inclusions all electrical light fixtures, all california shutters, all curtain rods, washer, dryer, fridge, stove, microwave, dishwasher, garage door opener and remote, furnace, air conditioner, hot water tank, tv mounts, fridge in lower level
Exterior
Exterior Feature Deck, Landscaped, Patio, Porch
Parking Features Attached
Garage Spaces 1.0
Pool None
Roof Type Asphalt Shingle
Total Parking Spaces 5
Building
Foundation Concrete Block




