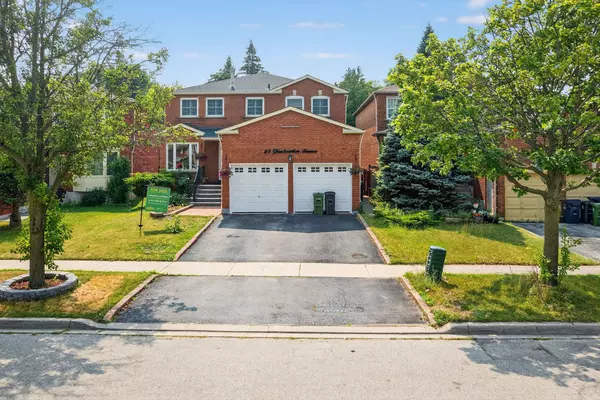UPDATED:
Key Details
Property Type Single Family Home
Sub Type Detached
Listing Status Active
Purchase Type For Sale
Approx. Sqft 2500-3000
Subdivision Rouge E11
MLS Listing ID E12305660
Style 2-Storey
Bedrooms 6
Annual Tax Amount $5,221
Tax Year 2024
Property Sub-Type Detached
Property Description
Location
Province ON
County Toronto
Community Rouge E11
Area Toronto
Rooms
Family Room Yes
Basement Apartment, Separate Entrance
Kitchen 2
Separate Den/Office 2
Interior
Interior Features None
Heating Yes
Cooling Central Air
Fireplace Yes
Heat Source Gas
Exterior
Parking Features Private Double
Garage Spaces 2.0
Pool None
Roof Type Shingles
Lot Frontage 39.37
Lot Depth 104.65
Total Parking Spaces 4
Building
Lot Description Irregular Lot
Unit Features Fenced Yard,Golf,Park,Place Of Worship,Public Transit,School
Foundation Concrete
Others
Virtual Tour https://studio-65.aryeo.com/listings/01981a0c-3380-7011-84b1-eda3739a67cf/download-center




