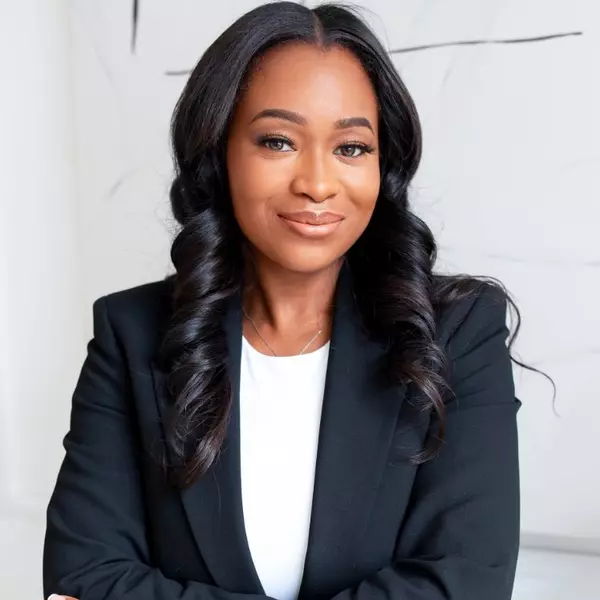For more information regarding the value of a property, please contact us for a free consultation.
Key Details
Sold Price $970,000
Property Type Condo
Sub Type Condo Townhouse
Listing Status Sold
Purchase Type For Sale
Approx. Sqft 1600-1799
Subdivision Roseland
MLS Listing ID W12109834
Sold Date 06/10/25
Style Loft
Bedrooms 3
HOA Fees $300
Annual Tax Amount $5,077
Tax Year 2024
Property Sub-Type Condo Townhouse
Property Description
Discover unparalleled living in one of Burlington's most coveted communities; Barrington Gates. This exceptional Bungaloft Townhouse offers the ease of main floor living with two bedrooms, two 4 piece bathrooms, kitchen, a spacious living room dining room combo, and laundry facilities. The expansive 480 sq ft loft provides a third bedroom/tv room/office with a four-piece bathroom, a sliding double door mirrored closet, and a generous walk-in closet. The substantial 1270 sq ft basement includes a convenient two-piece bath and a workshop, perfect for the creative enthusiast. With insulated walls and freshly painted floors, the basement awaits your personal touch for carpeting. Enjoy the convenience of ample visitor parking within the complex. Back deck is bathed in warm South Western afternoon sunlight to enjoy an evening BBQ. Ideally situated, this home is just steps away from the Waterfront trail and a 3-minute drive or a 15-minute walk to the beautiful shores of Lake Ontario. You'll also be close to the Central Library, Burlington's vibrant downtown, the Arts Centre, Spencer Smith Park, restaurants, bars, and unique shops.
Location
State ON
County Halton
Community Roseland
Area Halton
Zoning 370
Rooms
Family Room Yes
Basement Finished
Kitchen 1
Separate Den/Office 1
Interior
Interior Features Auto Garage Door Remote, Central Vacuum, Floor Drain, Primary Bedroom - Main Floor, Workbench
Cooling Central Air
Fireplaces Number 1
Fireplaces Type Electric
Laundry Laundry Room
Exterior
Exterior Feature Deck
Parking Features Private
Garage Spaces 1.0
Amenities Available BBQs Allowed
Roof Type Asphalt Shingle
Exposure North West
Total Parking Spaces 2
Balcony None
Building
Locker None
Others
Senior Community Yes
Pets Allowed Restricted
Read Less Info
Want to know what your home might be worth? Contact us for a FREE valuation!

Our team is ready to help you sell your home for the highest possible price ASAP




