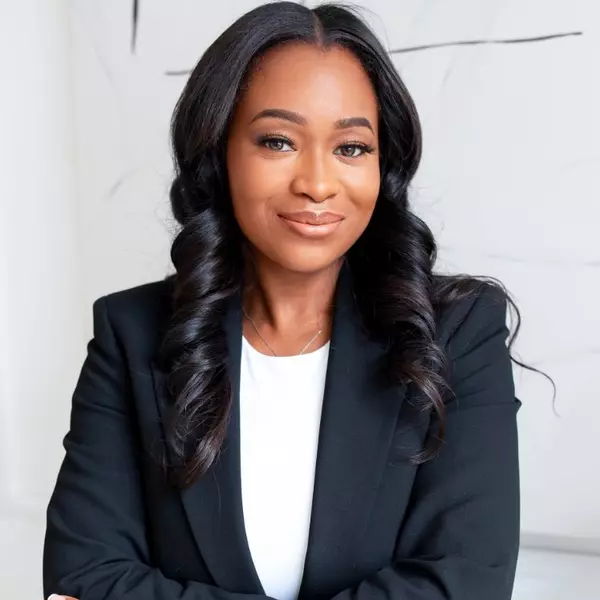For more information regarding the value of a property, please contact us for a free consultation.
Key Details
Sold Price $825,000
Property Type Condo
Sub Type Condo Townhouse
Listing Status Sold
Purchase Type For Sale
Approx. Sqft 1400-1599
Subdivision 2 Central
MLS Listing ID X12290446
Sold Date 07/25/25
Style Bungalow
Bedrooms 3
HOA Fees $610
Annual Tax Amount $6,147
Tax Year 2024
Property Sub-Type Condo Townhouse
Property Description
Prime West-End Condo Townhouse backing onto Greenspace! Desirable end-unit in sought after Summit Village with a stunning, spacious backyard overlooking forested privacy. Enjoy over 1500sqft of bright main floor living with not a single step throughout the entire main level, including from the attached double garage. Main floor laundry room, 2+1 bedrooms and 3 full bathrooms, including upgraded 4pc ensuite off primary bedroom. The full finished basement offers an additional 1390sqft with a large rec room, bedroom, office, den and full bathroom. Walkout to the back deck and spacious, private fenced backyard overlooking the serene forest backdrop. Maintenance free, worry free, spacious living, convenient to all amenities in the desirable West end of Peterborough!
Location
Province ON
County Peterborough
Community 2 Central
Area Peterborough
Zoning R-50
Rooms
Family Room Yes
Basement Full, Finished
Kitchen 1
Separate Den/Office 1
Interior
Interior Features Auto Garage Door Remote, Primary Bedroom - Main Floor
Cooling Central Air
Fireplaces Number 2
Fireplaces Type Natural Gas
Laundry In-Suite Laundry
Exterior
Parking Features Private
Garage Spaces 2.0
Exposure West
Total Parking Spaces 4
Balcony Open
Building
Locker None
Others
Senior Community Yes
Pets Allowed Restricted
Read Less Info
Want to know what your home might be worth? Contact us for a FREE valuation!

Our team is ready to help you sell your home for the highest possible price ASAP




